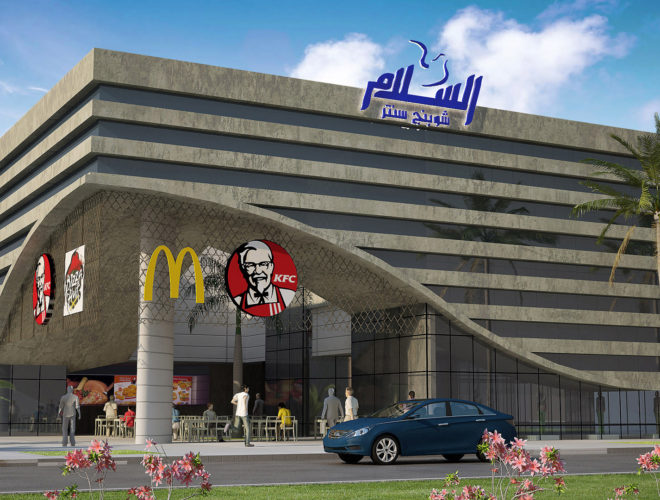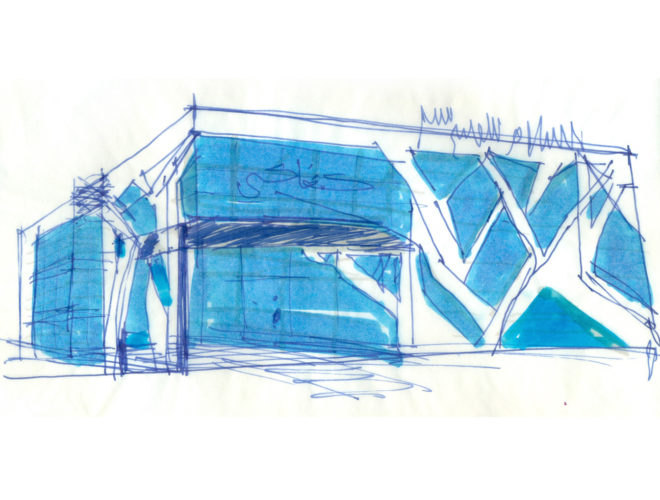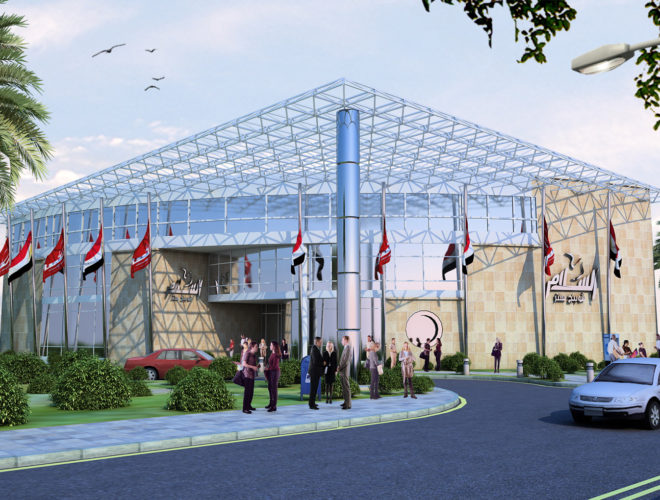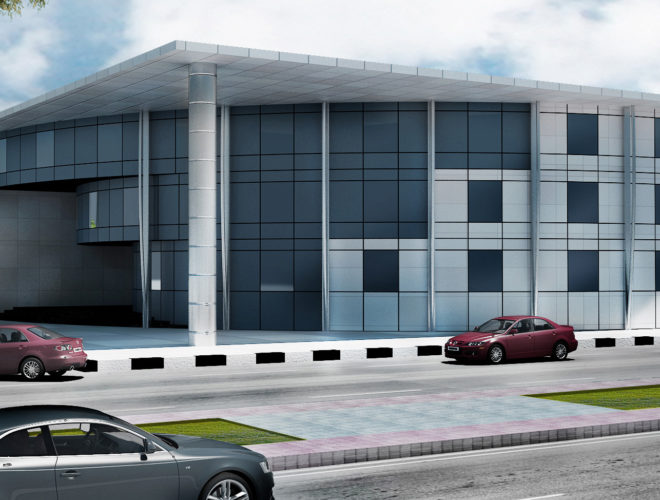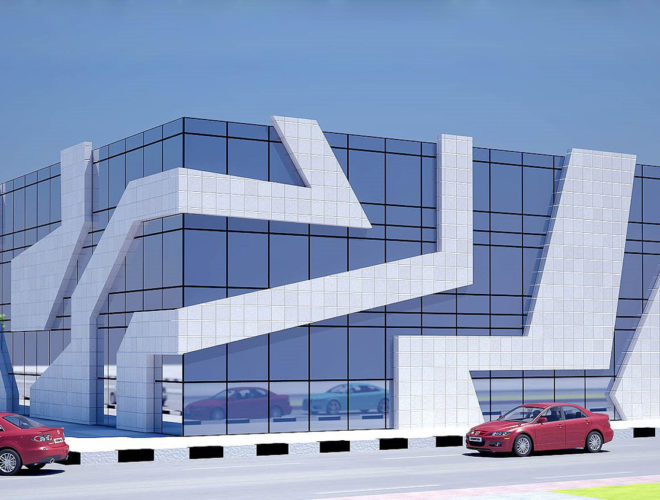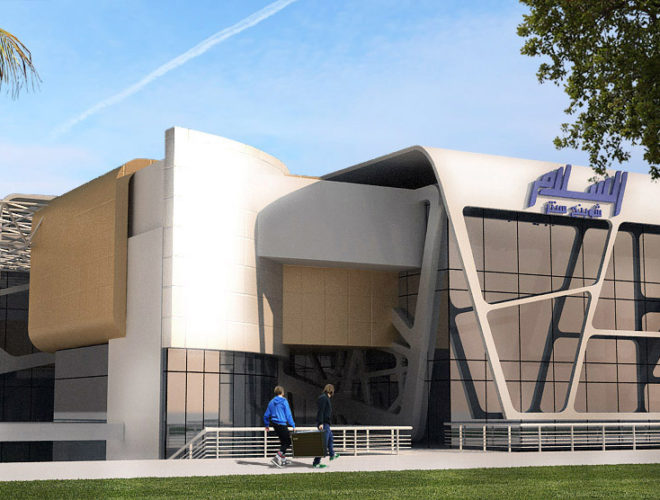El salam shopping center
Project details
- Year: 2015
- Location: Cairo, Egypt
- Client: Private- General/ Ibrahim El bahbohy
- Function: Commercial
- Land Area: 1429.05 sqm
- Built-up Area: 715 sqm
- Gross Area: 5519.5 sqm
- Budget: 1,240,500 $
- Current situation: Under construction
- Conceptual & schematic Design
- Architectural Design
- Design Development
The mall is a branch of (El Salam shopping center) store brand
It consists of:
-2 basement floors used for parking and storages
– ground floor (Restaurant & commercial store)
– 1st & 2nd floors (commercial store)
The design considers the expected vertical extension with a flexible simple façade respecting the traditional location with modern mass & building technique.

